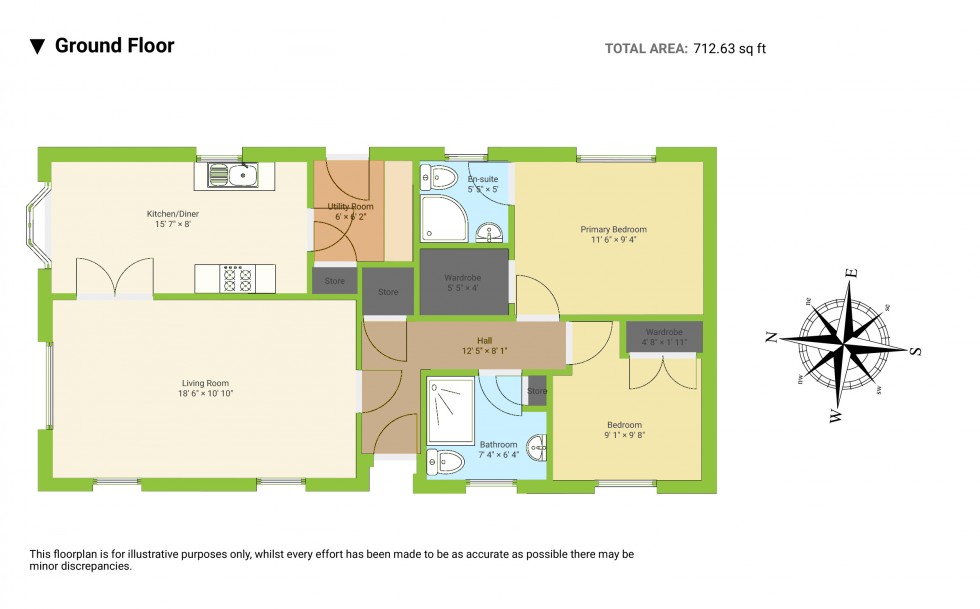**LUXURY PARK HOME WITH NO ONWARD CHAIN – STYLISH, ACCESSIBLE & READY TO MOVE INTO**
Dylan Davies is delighted to present this stunning 2-bedroom detached park home, offering an exceptional blend of luxury, comfort, and practicality. Situated within a beautifully maintained and private over-50s retirement park, this exquisite home is perfect for those seeking a peaceful, secure, and low-maintenance lifestyle.
Designed with modern living in mind, this bungalow-style park home boasts a sleek and contemporary interior, complete with high-quality finishes throughout. Thoughtfully adapted for full wheelchair accessibility, the home features subtle yet effective modifications that enhance convenience without compromising on style.
BRIGHT & INVITING LOUNGE
Flooded with natural light, the spacious lounge is beautifully presented, offering the perfect space to relax, entertain, or unwind. With neutral tones and high-quality flooring, this inviting area feels both stylish and homely.
MODERN KITCHEN & UTILITY SPACE
The contemporary kitchen is the heart of this home, featuring high-quality integrated appliances for effortless cooking and meal prep. A well-designed utility area offers additional storage and functionality, keeping everyday living hassle-free.
MASTER BEDROOM WITH EN-SUITE & BUILT-IN STORAGE
The master bedroom is a tranquil retreat, benefiting from a stylish en-suite shower room and generous built-in cupboard space. A well-proportioned second bedroom provides flexibility for guests or additional storage.
STYLISH & ACCESSIBLE BATHROOMS
Both bathrooms have been elegantly designed with walk-in showers for easy access. Raised toilets have been installed to enhance accessibility while maintaining a seamless, modern aesthetic.
EXPERTLY INTEGRATED ACCESSIBILITY ADAPTATIONS
This home has been carefully adapted to provide effortless accessibility, including:
• Widened doorways throughout for seamless wheelchair access
• Raised driveway to create a step-free entrance into the home
• Widened rear exterior door, ensuring easy movement inside and out
These modifications have been tastefully integrated to maintain the home’s elegant design, offering accessibility without compromise.
PRIVATE DRIVEWAY & OFF-ROAD PARKING
A dedicated driveway provides convenient off-road parking, ensuring easy access for residents and visitors alike.
SECURE, FRIENDLY OVER-50s COMMUNITY
This exclusive over-50s development offers a welcoming and sociable atmosphere, ideal for those looking for a relaxed and community-focused lifestyle. The beautifully landscaped park provides a safe and secure environment, and pets are welcome (up to two allowed), making it a fantastic choice for animal lovers.
This immaculately maintained home is ready to move into, offering modern comforts, accessibility, and peace of mind. Don't miss the opportunity to secure this exceptional luxury park home **A MUST SEE PROPERTY**
***************************************************************************************************************
Additional Information:
Tenure: Occupation agreement/written statement under the mobile homes (Wales) act 2013.
Pitch Fee: £195.00 per month
Council Tax Band: B (Gross annual charge £1652.88)
Mains Electricity: Yes
Mains Gas: Yes

To enquire about this property
contact us on 01443 808 808
Entrance Hallway
12' 5" x 8' 1" (3.78m x 2.46m)
Living Room
18' 6" x 10' 10" (5.64m x 3.30m)
Kitchen/Diner
15' 7" x 8' 0" (4.75m x 2.44m)
Utility Room
6' 0" x 6' 2" (1.83m x 1.88m)
Master Bedroom
11' 6" x 9' 4" (3.51m x 2.84m)
Master Bedroom En-Suite
5' 5" x 5' 0" (1.65m x 1.52m)
Master Bedroom Walk-in Wardrobe
5' 5" x 4' 0" (1.65m x 1.22m)
Bedroom Two
9' 1" x 9' 8" (2.77m x 2.95m)
Family Bathroom
7' 4" x 6' 4" (2.24m x 1.93m)
Read our selling guide
Take a look at our local areas

* required fields